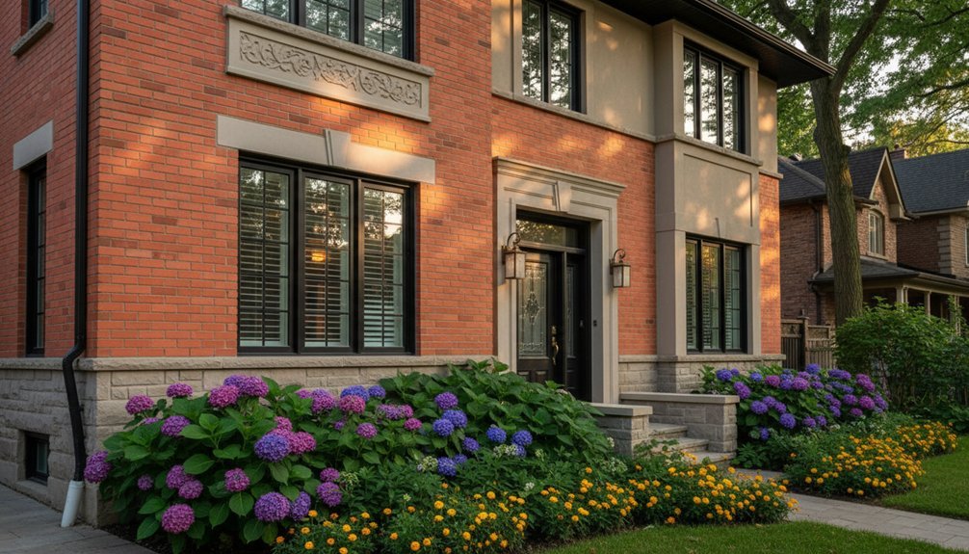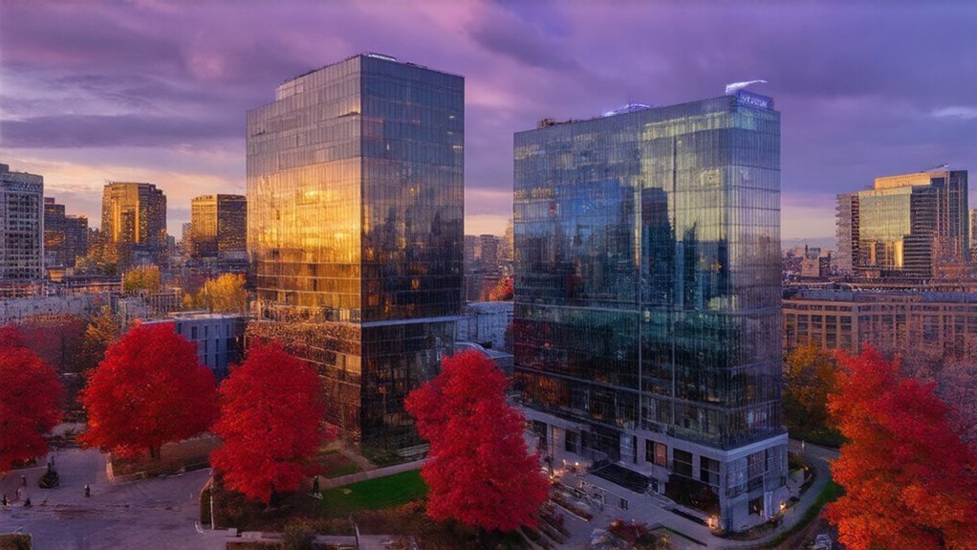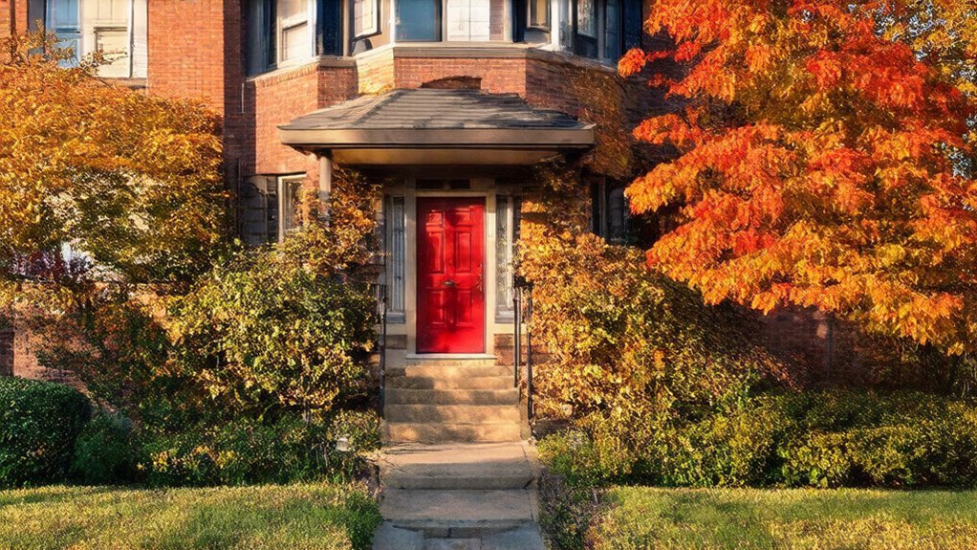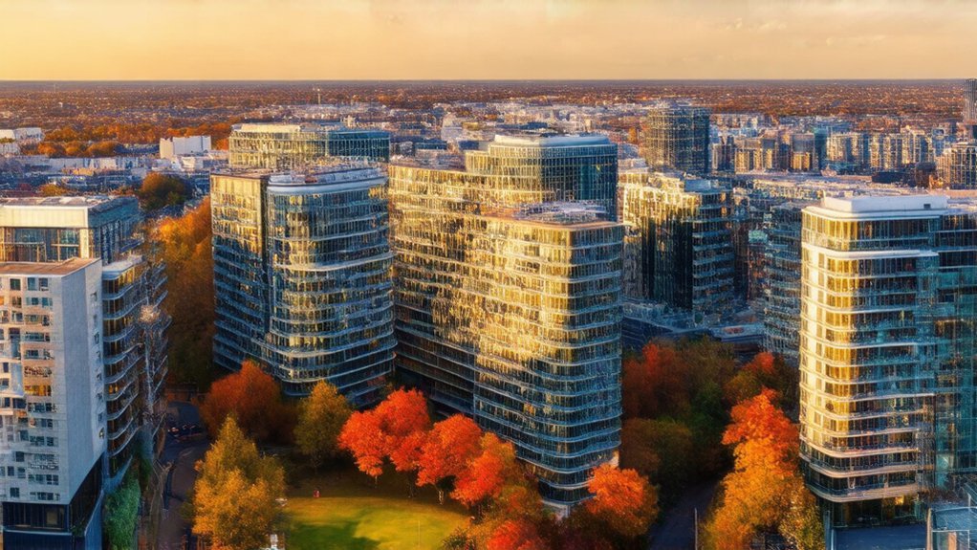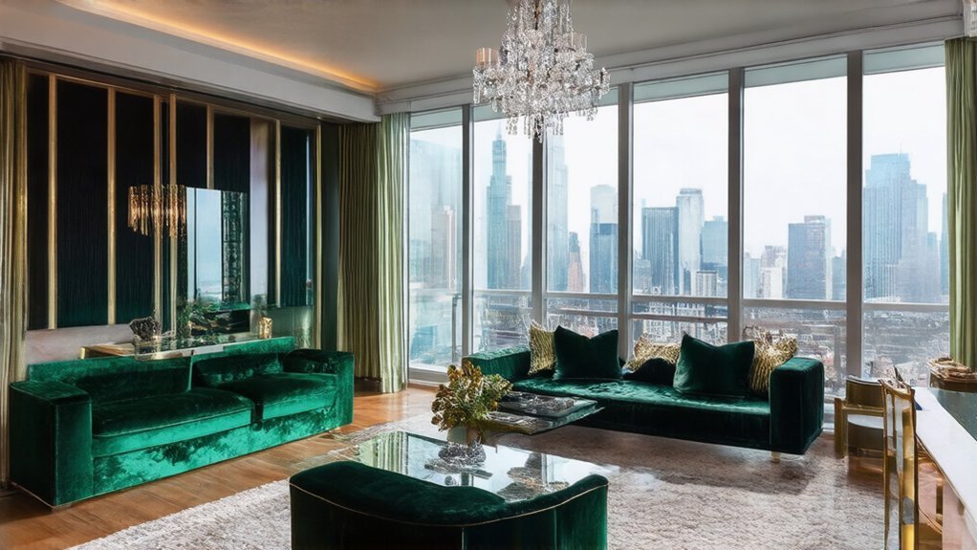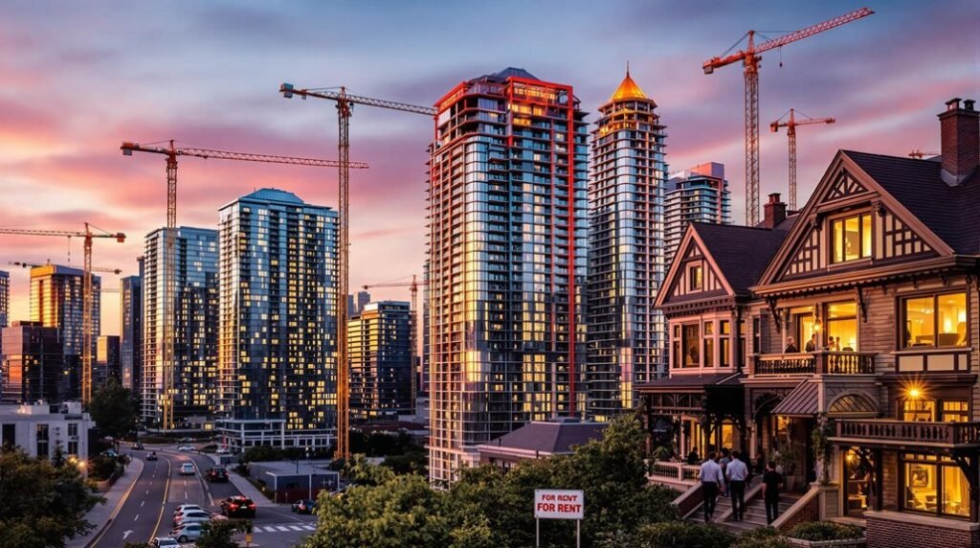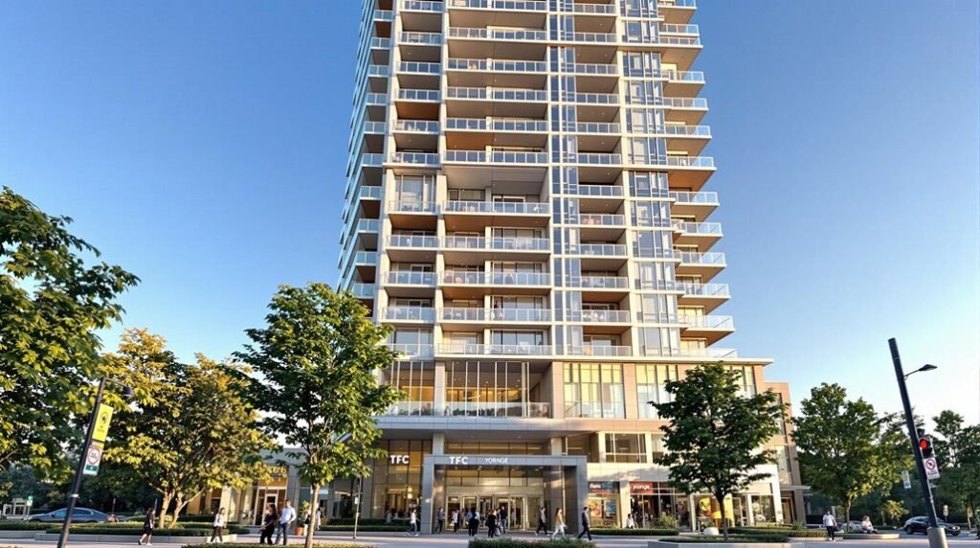Dream Tower at Emerald City, a hallmark of contemporary urban living in Toronto's Henry Farm neighborhood, offers an intriguing blend of architectural sophistication and community engagement. Elad Canada's 2015 development stands as a representation of modern residential design, featuring 327 units across 25 stories. Residents are drawn to its luxurious amenities, which promise a lifestyle of comfort and convenience. Yet, what truly distinguishes this tower is its integration into a culturally rich community, surrounded by diverse dining options and green spaces. How does Dream Tower maintain its allure amidst Toronto's dynamic real estate landscape?
Key Facts
Located at 62 Forest Manor Rd, Toronto, Dream Tower at Emerald City stands as a prominent residential landmark, offering 327 units spread across 25 floors. Developed by Elad Canada in 2015, this high-rise building is a demonstration of modern urban living, meeting diverse residential needs with suite sizes ranging from 523 to 1265 square feet.
The average price per square foot is approximately $933, with units typically listed at an average price of $608,600. This pricing reflects the premium amenities and strategic location that Dream Tower provides.
Residents of Dream Tower enjoy a plethora of amenities that enhance their living experience. The building boasts a gym and a pool for fitness enthusiasts, along with a concierge service to cater to residents' needs.
For social gatherings and entertainment, the party room, guest suites, and media room offer ideal spaces. Additionally, a spa provides a retreat for relaxation and rejuvenation.
Connectivity is another key feature, with the building's proximity to the Sheppard / Don Mills station ensuring convenient public transit access.
Furthermore, the location provides easy reach to major highways 401 and 404, facilitating seamless travel throughout Toronto.
Architectural Design Highlights
Dream Tower at Emerald City exemplifies modern architectural excellence with its sleek glass exterior and contemporary lines. Rising 25 stories and encompassing 327 units, this residential marvel was completed in 2015 by Elad Canada. Its design seamlessly integrates luxury with urban convenience, reflecting a thoughtful approach to modern living. The tower's presence is marked by a sophisticated glass façade that captures the essence of contemporary architecture.
Inside, the architectural design maximizes the use of natural light, employing expansive floor-to-ceiling windows that frame breathtaking views of the Toronto skyline and surrounding neighborhood. The open-concept layouts of the suites, ranging from 523 to 1265 square feet, provide versatile living spaces that accommodate diverse lifestyle requirements.
Each unit is thoughtfully crafted to offer a sense of spaciousness and comfort, with carefully curated elements such as well-equipped kitchens featuring stone countertops. The design extends to include generous balconies, promoting outdoor living and offering residents private retreats with scenic vistas.
The architectural intent behind Dream Tower is to foster a community-oriented atmosphere, harmoniously blending individual living spaces with collective experiences, all while maintaining the highest standards of modern design and functionality.
Building Amenities
A myriad of amenities awaits the residents of Dream Tower, designed to elevate the living experience to new heights. At the core of these offerings is a well-equipped gym, guaranteeing residents have access to extensive fitness facilities.
Complementing this is a luxurious pool and a relaxing spa, providing opportunities for both exercise and rejuvenation for those who prioritize wellness.
To further enhance the convenience of urban living, Dream Tower offers a concierge service. This feature serves as a valuable resource for addressing residents' needs, guaranteeing a seamless and stress-free lifestyle.
For social gatherings, the building boasts a sophisticated party room, ideal for hosting events and creating memorable experiences. Additionally, guest suites are available, allowing residents to comfortably accommodate visitors without the need to leave the premises.
Entertainment and relaxation are also key components of the Dream Tower experience. A dedicated media room offers a space perfectly suited for movie nights or social interactions, fostering a sense of community among residents.
Maintenance Fees
Beyond the impressive array of amenities offered at Emerald City's Dream Tower, understanding the associated maintenance fees is important for prospective residents. These fees are primarily calculated based on the size of the unit, guaranteeing a fair distribution of costs among residents.
With an average monthly fee of approximately $0.55 per square foot, residents contribute to the upkeep of the building's common areas and facilities, including the gym, pool, and concierge services.
The maintenance fees are not only a reflection of the shared luxury but also cover essential components such as utilities, property management, and building insurance. This thorough coverage guarantees that the high standards of living are maintained throughout the building.
Prospective residents should note that larger units typically incur higher maintenance fees, given the increased usage of shared resources.
For those considering purchasing or renting at Dream Tower, it is advisable to obtain the most current maintenance fee information from real estate listings or directly from building management. This allows for precise budgeting and a clear understanding of the financial commitment required.
Explore Neighborhood
Nestled within the Henry Farm neighborhood, residents of the Dream Tower at Emerald City benefit from a vibrant community atmosphere and an array of nearby amenities.
The area offers a diverse dining experience with restaurants like Mac Sushi and Bourbon St Grill, as well as grocery shopping at Nutrition House nearby. For those who value outdoor activities, Manor Park and Parkway Forest Park provide ideal spaces for recreation and family-friendly environments.
Public transit accessibility is another significant advantage, with the Sheppard / Don Mills transit station just minutes away and a bus stop at Don Mills Rd, making commuting both convenient and efficient.
Additionally, the neighborhood is well-suited for families with children, boasting several educational institutions such as Forest Manor Public School and St Timothy Catholic School. These amenities and services contribute to a balanced lifestyle, making the Henry Farm neighborhood an attractive choice for residents of the Dream Tower at Emerald City.
The proximity to Fairview Mall and various libraries further enhances the appeal of the area.
Whether it's shopping, dining, or educational needs, residents can find everything within a short distance. This thorough mix of amenities guarantees that the Dream Tower at Emerald City offers a highly desirable living environment.
Diverse Cultural Backgrounds
The Henry Farm neighborhood, where Dream Tower at Emerald City is located, showcases a diverse community with a variety of cultural backgrounds.
This diversity is reflected in the area's demographic composition, with a mix of rental and owned properties catering to different tenancy needs, and a population that includes a range of income levels.
Specifically, the average income in the area and the distribution of property types, including multi-unit and single-family homes, contribute to the neighborhood's cultural richness and socioeconomic diversity.
Population
Residents of the Dream Tower at Emerald City live in a culturally vibrant neighborhood, with the dissemination area boasting a diverse population of approximately 9,377 individuals. This figure highlights the dynamic community atmosphere that shapes the living experience in this part of Toronto.
The neighborhood's cultural mosaic is further underscored by the average household size, which ranges between two persons, indicating a close-knit community where residents can easily engage with one another.
The average individual income of $47,829 in the area, as per demographic data, underscores the economic diversity among residents, contributing to a rich cultural tapestry.
The competitive real estate market in Henry Farm, where Dream Tower is situated, attracts a range of demographics, enhancing the cultural richness of the area.
With a blend of cultures and economic backgrounds, the community around Dream Tower at Emerald City embodies a vibrant, inclusive living environment, making it an attractive location for residents seeking a diverse and engaging neighborhood experience.
Tenancy and Property Type
Living in the Dream Tower at Emerald City means being part of a diverse community, as reflected by the socio-economic and cultural backgrounds of the residents in the Henry Farm neighborhood. The area includes a mix of 9,377 residents, showcasing a family-friendly environment with an average household size of approximately 2 persons and a range of 200-400 households, fostering community engagement and cultural representation.
The Dream Tower at Emerald City condominium comprises a total of 327 units spread across 25 storeys, offering a variety of living arrangements to cater to different backgrounds. The property features a mix of 1 to 2 bedroom apartments, providing options for tenants and families of various cultural backgrounds.
The nearby presence of schools such as Forest Manor Public School and Shaughnessy Public School supports families from diverse cultural backgrounds, enhancing the community's inclusive atmosphere.
The average individual income in the area is $47,829, indicating a range of socioeconomic backgrounds among residents living in and renting in the Dream Tower. This diverse tenancy and property type contribute to the vibrant and inclusive community at Dream Tower at Emerald City.
Average Income
Average income levels within the community surrounding Dream Tower at Emerald City reflect the area's diverse cultural backgrounds. The average individual income in the dissemination area is approximately $56,893, indicating a stable financial foundation for many residents. This figure is derived from data that includes various professions and income brackets, showcasing the economic diversity within the community.
The demographic profile of the area highlights a competitive and stable real estate market. Units at Dream Tower at Emerald City are typically owned for an average of 3.2 years, suggesting a mix of long-term residents and newer arrivals that contribute to the dynamic cultural landscape.
The average household size in the area ranges between 2 persons, which is reflective of the diverse family structures and living arrangements common in multi-cultural environments. These economic and demographic factors underscore the community's resilience and ability to attract residents from different walks of life, fostering a vibrant and inclusive living environment at Dream Tower at Emerald City.
Nearby Schools
Situated in a vibrant and educational hub, the Dream Tower at Emerald City offers unparalleled convenience for families seeking quality schooling options. The property is strategically located near several reputable educational institutions, enhancing its appeal for families with children.
Forest Manor Public School, catering to students from Junior Kindergarten to Grade 6, is just 0.39 km away, providing a short and safe commute for young students.
St Timothy Catholic School, serving grades JK to 8, is situated 0.52 km from the Dream Tower, offering another convenient option for families.
In addition, Shaughnessy Public School, which also serves grades JK to 8, is located 0.58 km away, further enriching the educational landscape.
For older children, nearby Yorkland High School offers education from grades 9 to 12.
Moreover, North Toronto Christian School, a private institution, provides education from JK to 12, offering a diverse range of educational choices for residents.
The proximity of these schools makes the Dream Tower at Emerald City an attractive choice for families prioritizing quality education and easy access to schooling facilities.
Community's Vibrant Social Spaces
The social fabric of the Dream Tower at Emerald City is woven together by an array of vibrant social spaces designed to foster community interaction and camaraderie among residents. Central to this concept is the party room, a spectacular social hub that allows residents to gather and host events, enhancing community interaction and fostering a sense of belonging.
Complementing the party room is a media room, where residents can come together for movie nights or sporting events, additionally solidifying bonds among neighbors.
Additionally, the availability of guest suites provides residents with the opportunity to host friends and family comfortably, encouraging social visits and community bonding.
Outdoor spaces also play a critical role in enhancing social interaction. Units feature well-sized balconies, offering residents a relaxed environment in which to enjoy fresh air and socialize.
Moreover, the building's proximity to parks like Manor Park and Parkway Forest Park provides access to green spaces ideal for recreational activities and community events, enriching the overall living experience at the Dream Tower at Emerald City.
These spaces collectively create a vibrant community atmosphere that enhances the quality of life for residents.
Conclusion
Dream Tower at Emerald City exemplifies modern residential living in Toronto's Henry Farm neighborhood. Completed in 2015, the 25-story development by Elad Canada offers 327 units with spacious layouts and averages prices around $608,600. Residents benefit from luxurious amenities such as a fitness center, pool, and social spaces. The vibrant community offers diverse dining options, nearby parks, and a rich cultural environment. The development's proximity to schools enhances its appeal to a wide range of residents.


