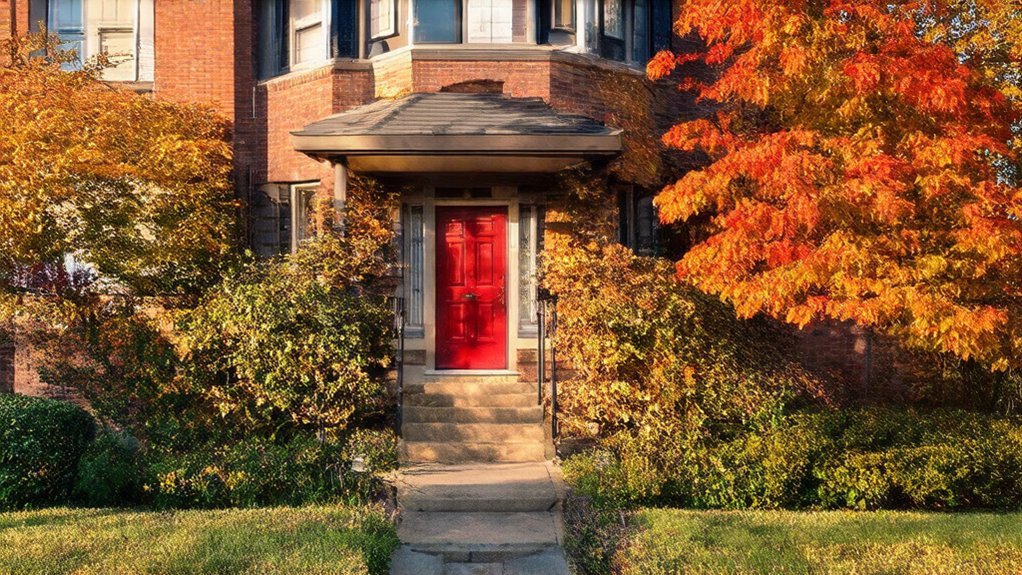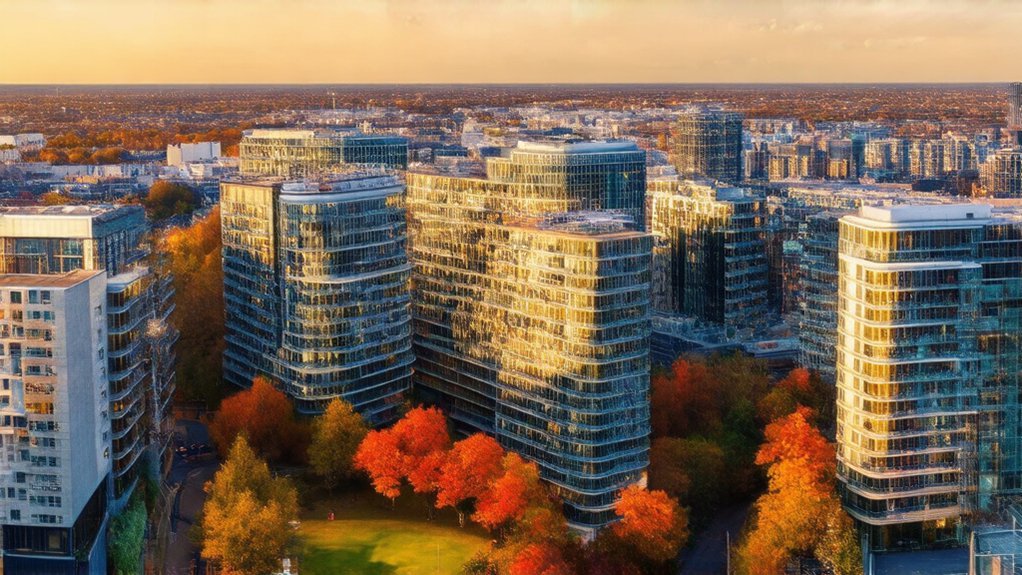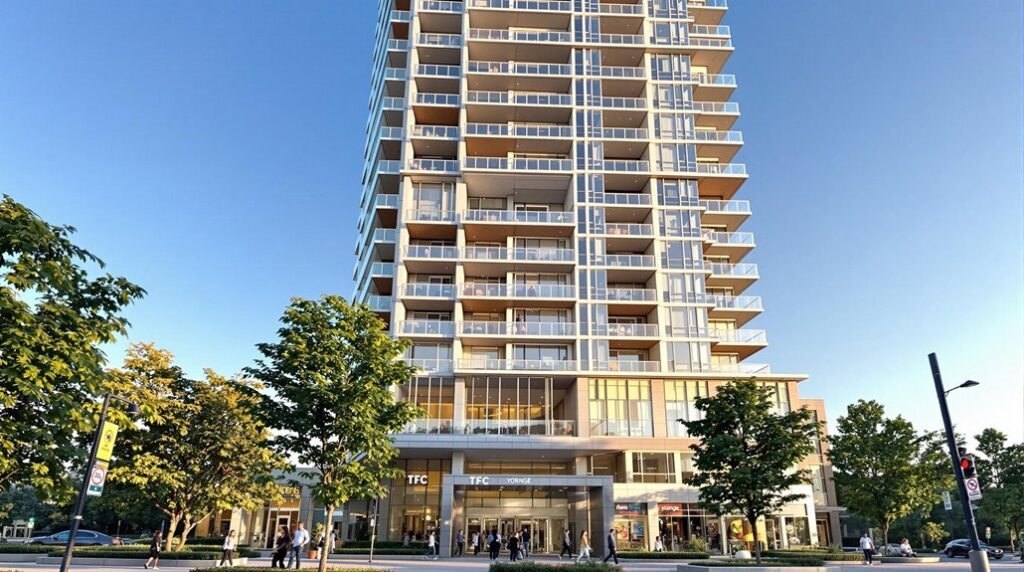Situated in the bustling Willowdale West neighborhood, C Condos at 503 Beecroft Rd offers a compelling proposition for urban dwellers seeking modern living. This 21-storey residential building, completed in 2008, is home to 242 units that boast open-concept layouts and stunning balcony views. With an average price per square foot of approximately $876.64, these condos present a unique investment opportunity. Residents enjoy an array of amenities, but what truly sets C Condos apart? As we navigate through its architectural allure and community offerings, a deeper understanding of its distinctive appeal awaits.
Key Facts
C Condos, located at 503 Beecroft Rd in Toronto, is a distinguished 21-storey residential building completed in 2008. This impressive structure comprises a total of 242 units, with sizes ranging from 538 to 1192 square feet.
Residents and potential buyers should note that the average price per square foot is approximately $876.64, and units typically sell for an average of 2.76% above the list price. This indicates a strong demand and investment potential within the building.
Monthly maintenance fees are set at $839, which cover essential services such as common element maintenance, heat, hydro, and water, ensuring a hassle-free living experience for residents.
The building is equipped with an extensive suite of amenities, including a gym, pool, concierge services, a party room, and robust security services, enhancing the convenience and lifestyle of its occupants.
Situated in the vibrant neighborhood of Willowdale West, C Condos benefits from excellent connectivity and accessibility.
The property is in close proximity to public transit, making commuting effortless. Additionally, residents can enjoy a variety of parks, dining, and shopping options within a short walking distance, adding to the appeal of this residential community.
Architectural Style and Design
The architectural style of the residential building at 503 Beecroft Rd is a demonstration of modern design principles, characterized by its sleek 21-storey structure developed by Empire Communities in 2008. This edifice embodies contemporary aesthetics, marked by clean lines and a minimalist approach that emphasizes functionality and style.
The building's design efficiently utilizes open-concept layouts, which not only maximize the use of space but also enhance the overall living experience for its residents by offering a seamless flow between areas.
A significant feature of C Condos is its unobstructed balcony views, which provide residents with a panoramic vista that enriches the visual appeal of each suite. This feature, coupled with the building's strategic architecture, adds a touch of elegance and charm to the living environment.
The variety in unit sizes, ranging from 538 to 1192 square feet, allows for flexibility and caters to a wide range of preferences and needs, ensuring that the development can accommodate diverse lifestyles.
Furthermore, as part of a twin building development with 509 Beecroft, C Condos contributes to a cohesive community atmosphere in the vibrant Willowdale West neighborhood, enhancing the architectural landscape of the area.
Building Amenities
At 503 Beecroft Rd, a range of premium building amenities elevates the living experience for residents. A standout feature is the state-of-the-art gym, offering a thorough suite of fitness equipment designed to support an active and healthy lifestyle.
This facility guarantees that residents have convenient access to exercise without needing to leave the premises, making fitness an integral part of daily life.
Complementing the gym is a large indoor pool, which provides a serene environment for swimming and relaxation.
Adjacent to the pool is an outdoor patio, perfect for leisurely activities and unwinding after a long day. This combination of indoor and outdoor leisure spaces enhances the overall appeal of the building, catering to diverse preferences for recreation and relaxation.
For social gatherings and professional meetings, residents can access a dedicated party room and meeting room.
These spaces are designed to foster community engagement and provide a venue for various events, from intimate gatherings to larger functions.
Additionally, the availability of guest suites guarantees that friends and family visiting residents can enjoy comfortable accommodations.
Security is a top priority, with a dedicated security guard on duty, guaranteeing peace of mind for all residents within the C Condos community.
Maintenance Fees
Maintenance fees at 503 Beecroft Rd are set at a monthly rate of $839, covering essential services such as Common Element Maintenance, Heat, Hydro, and Water. This all-encompassing fee guarantees that residents enjoy seamless living experiences without the hassle of managing individual utility bills.
With these fees, the upkeep of shared amenities including the gym, pool, concierge services, and party room is also secured, maintaining the high standard of living expected in the C Condos.
The maintenance fees are reflective of the average costs for similar residential condominiums in the Toronto area. They are designed to provide residents with quality services and facilities, guaranteeing that the building remains in excellent condition.
While the fees are generally consistent across the building, they can vary slightly depending on the size of the unit. Nonetheless, this variation is minimal, providing predictability for residents.
Residents are advised to take into account these maintenance fees as an integral component of their overall living expenses. Proper budgeting for these fees will guarantee financial stability and peace of mind, allowing residents to fully enjoy the amenities and services offered at 503 Beecroft Rd.
Explore Neighborhood
Residents of 503 Beecroft Rd can look beyond the confines of their building to discover a vibrant neighborhood that complements the high standard of living within C Condos.
Situated in Willowdale West, the area offers a diverse range of dining options, including Crazy Wings, Twister Karaoke, and Pho Vietnamese Delight, all within a short walking distance. This convenience extends to grocery shopping, with Hanahreum Mart, Metro, and H Mart North York located nearby, ensuring that daily necessities are easily accessible.
Recreational spaces such as Lorraine Drive Park and Olive Square are also within a 5-minute walk, providing ample opportunities for outdoor activities and socialization.
Public transit access is excellent, with Finch Station Subway just a 3-minute walk away, offering quick and efficient connections to downtown Toronto.
The neighborhood boasts a diverse community with an average individual income of $57,784 and a population of approximately 32,007, enhancing the area's vibrant atmosphere and making it an attractive place to live.
This blend of convenience and community makes 503 Beecroft Rd an ideal location for those seeking a balanced lifestyle.
Age Distribution Insights
The age distribution surrounding 503 Beecroft Rd, Toronto, reveals a diverse community with a significant presence of young professionals and families.
Approximately 25% of residents are under 19, with another 35% falling within the 20 to 39 age group, indicating a dynamic population of early-career individuals and growing families.
These demographics suggest a vibrant and age-diverse neighborhood, which can influence local housing market trends, tenancy patterns, and property preferences.
Population
Population
Surrounding 503 Beecroft Rd, the C Condos are nestled within a dissemination area boasting a population of approximately 32,007 individuals. This significant number of residents contributes to a vibrant and dynamic community atmosphere.
The area's economic diversity is evident in its average individual income, which stands at $57,784, indicating a mix of income levels among residents.
The average household size in the neighborhood is 2.5 individuals, suggesting a blend of family units and shared living arrangements. This demographic characteristic underscores the area's capacity to accommodate various lifestyles.
The age distribution in the area is varied, encompassing a range of age groups that contribute to a lively social environment. According to Statistics Canada, the dissemination area typically includes about 200-400 households, highlighting the stability and residential nature of the community.
This demographic profile offers a thorough glimpse into the diverse and vibrant community surrounding C Condos at 503 Beecroft Rd.
Tenancy and Property Type
Built in 2008, the 15-year-old C Condos at 503 Beecroft Rd offer a unique blend of tenancy and property types that cater to various age demographics.
The building, with 242 residential units spanning over 21 storeys, provides a range of unit sizes from 538 to 1192 square feet. This diversity in unit sizes caters to different types of residents, from young professionals to families and retirees.
The average age of rental units in the building is between 11 to 15 years, aligning with the overall property age. This age range indicates a stable and mature rental market, which is further highlighted by the 17 units rented in the past 12 months.
The active rental activity within this age demographic suggests that the C Condos appeal to a wide range of tenants looking for established and well-maintained residences.
The average price per square foot for recent sales, approximately $880, underscores the stability and value of the property.
This price trend indicates that units in the C Condos retain their value, making them an attractive choice for both renters and investors seeking long-term real estate investments.
Average Income
In examining the economic landscape around 503 Beecroft Rd, age distribution trends play a pivotal role in understanding average income levels. The area's diverse population of approximately 32,007 individuals, with an average household size of 2.5, suggests a mix of income earners across different age groups.
The average individual income in the dissemination area is $57,784, indicating a moderate to upper-middle-class income range. This figure is reflective of the area's professional and business-oriented demographic, with a significant portion of university graduates and executives residing in the neighborhood.
Age distribution insights reveal that the area has a higher concentration of younger adults aged 20 to 49, including university graduates and professionals. These individuals typically command higher incomes, influencing the average income levels in the neighborhood.
The presence of families and single residents also contributes to the varied income ranges within the community. These factors collectively shape the economic landscape around 503 Beecroft Rd, highlighting the importance of age distribution trends in understanding average income levels.
The average household income for the neighborhood is especially higher at $110,000, underscoring the economic diversity within the community.
Nearby Schools
When seeking educational opportunities for children, proximity is often a paramount consideration for families. The area surrounding 503 Beecroft Rd offers a variety of educational institutions within convenient distances.
For elementary education, McKee Public School is located just 0.7 km from the condos, providing an accessible option for families. Another option is R J Lang Elementary School, situated 0.91 km away, also within walking distance. Those looking for additional choices may consider Hillmount Elementary School, located 5.87 km from the building.
For secondary education, nearby options include Monseigneur-de-Charbonnel Secondary School, highly rated and only 1.02 km away, and Earl Haig Secondary School, with a rating of 8.9/10 and located approximately 1.33 km from the condos.
These schools cater to students in need of secondary education, making 503 Beecroft Rd a favorable location for families with school-aged children.
The proximity of these educational institutions to 503 Beecroft Rd is a valuable asset for families, offering easy access to quality education for all age groups. This aspect makes the location particularly desirable for families planning to settle in the area.
Community Events and Activities
The vicinity of 503 Beecroft Rd offers more than just educational opportunities, with a vibrant array of community events and activities that cater to a wide range of interests.
For instance, the Willowdale West community hosts seasonal events such as outdoor movie nights in local parks, fostering a sense of community among residents. These events typically include family-friendly activities like picnic games, face painting, and live music, creating a memorable experience for all attendees.
Additionally, local cafes and restaurants often organize themed nights, such as trivia or karaoke, providing fun engagement opportunities for residents.
Nearby parks, including those in the area, serve as venues for various community activities such as fitness classes and children's playdates. Moreover, residents can participate in local farmers' markets held within walking distance, featuring fresh produce and handmade goods, which further enhance community interaction.
The proximity to Finch Station allows for easy access to downtown Toronto, making it convenient for residents to engage in the broader community and its events.
Conclusion
C Condos at 503 Beecroft Rd in Toronto epitomizes modern urban living with its contemporary design, strategic location, and extensive amenities. Completed in 2008, this 21-storey building offers residents open-concept layouts and stunning balcony views, enhancing the appeal of its 242 units. The vibrant Willowdale West neighborhood provides easy access to public transit and local amenities, further enriching the living experience. C Condos stands as a desirable residential choice for those seeking convenience and sophistication in Toronto's dynamic real estate market.











