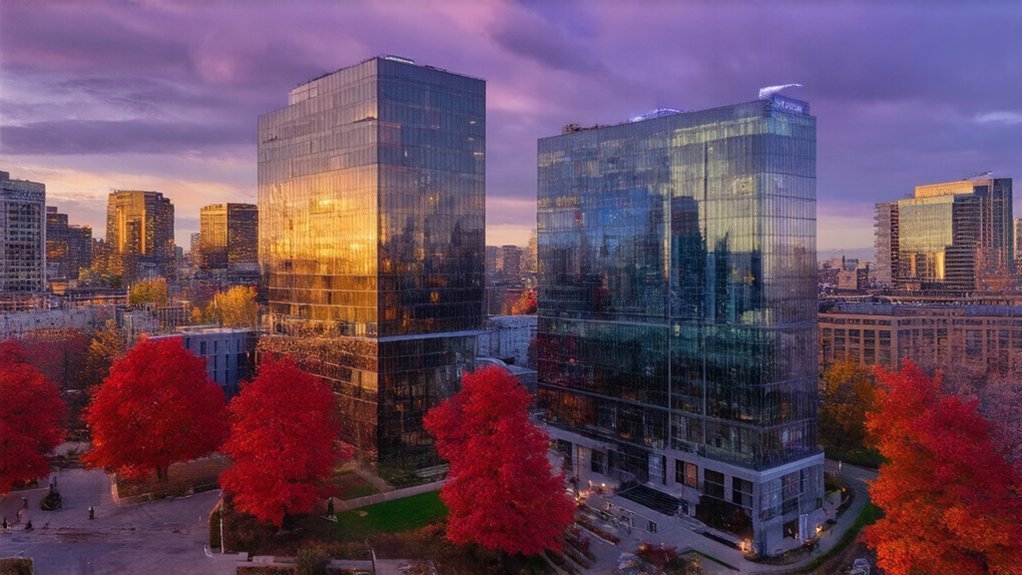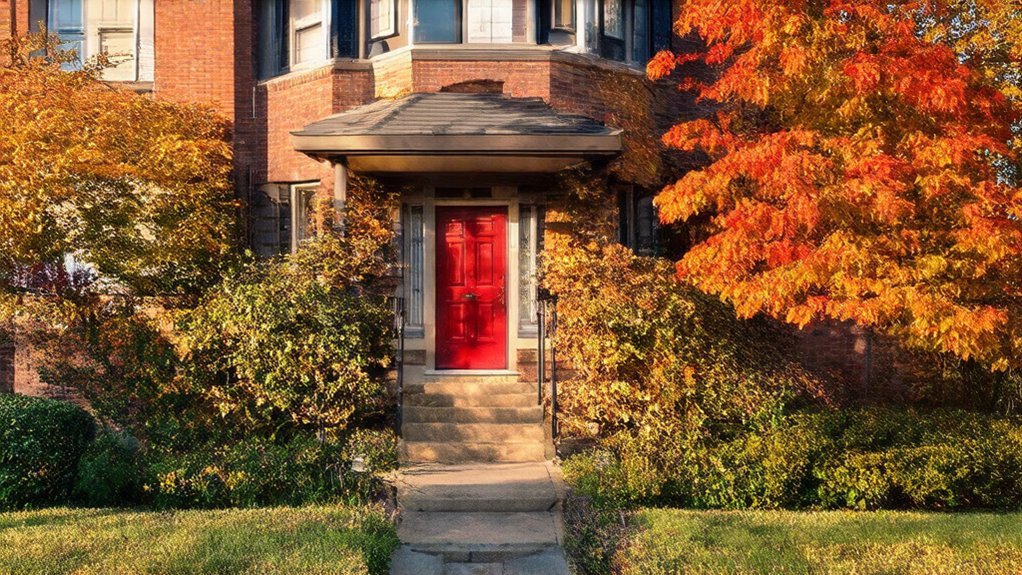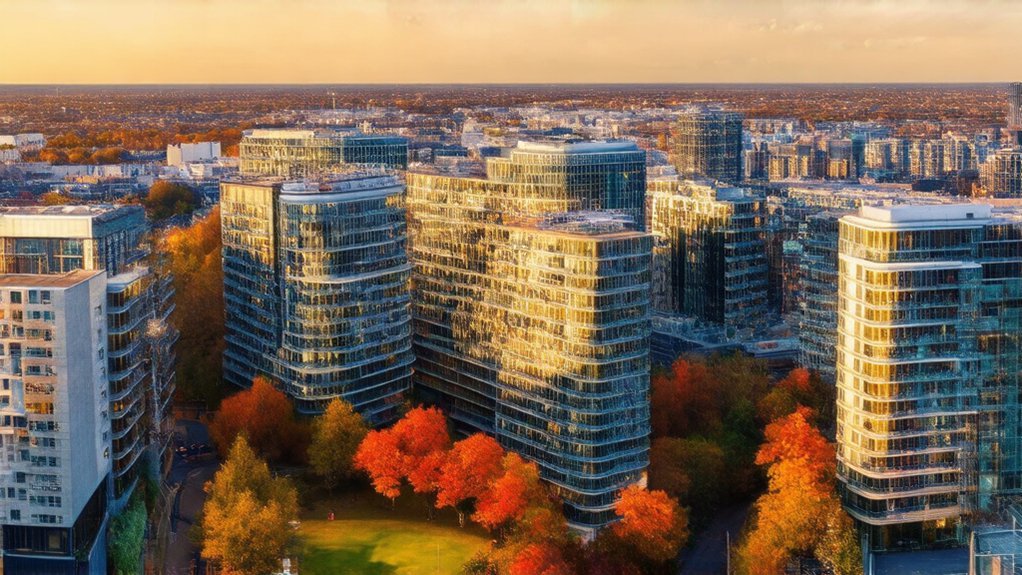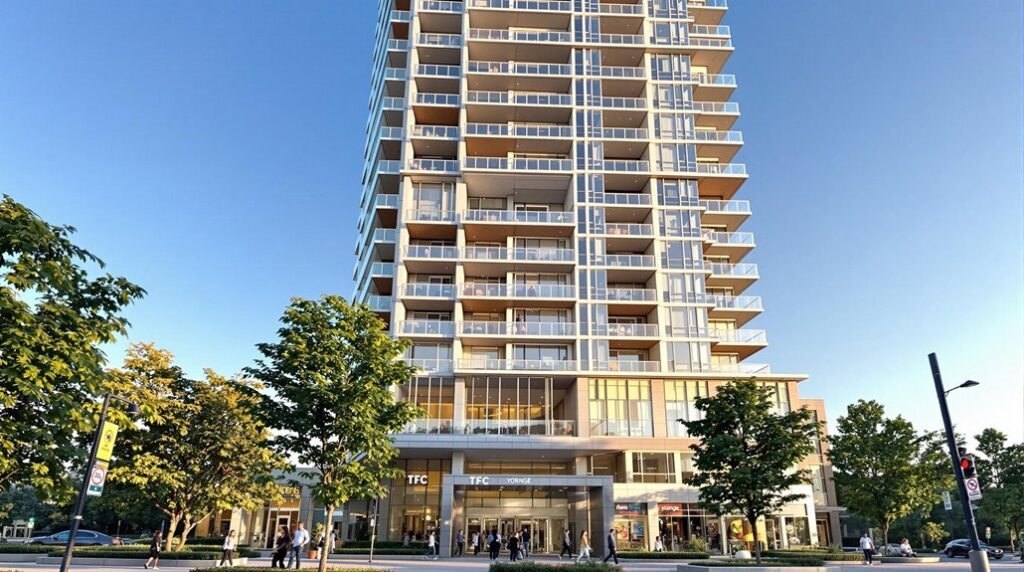Harmony Village, located at 3031 Finch Ave W in Toronto's North York district, represents a unique blend of modern living and community-centric design. Constructed in 2008, this low-rise condominium complex offers 251 units tailored for family-oriented residents. With its competitive pricing at $709 per square foot and attractive maintenance fees, it stands as a compelling choice for potential homeowners. The village boasts a variety of amenities that enhance its vibrant community atmosphere. Yet, what truly sets Harmony Village apart is something that cannot be quantified by price alone. What is the secret behind its enduring appeal?
Key Facts
Harmony Village, located at 3031 Finch Ave W in Toronto, is a notable low-rise condominium that was developed in 2008 by CityCore Developments and INVAR Building Corp.
This property stands as a competitive housing option within North York, with an average price per square foot of $709, placing it 205th among 326 condos in the area. The financial accessibility of Harmony Village is further enhanced by its relatively low monthly maintenance fees, approximately $342. These fees encompass essential services, including the upkeep of common elements and building insurance, guaranteeing a well-maintained and secure living environment for residents.
The condominium offers a suite of amenities that cater to diverse lifestyle needs. Residents have access to a swimming pool for relaxation and exercise, a party room for social gatherings, and a BBQ-permitted area for outdoor dining.
Additionally, Harmony Village provides visitor parking and guest suites, accommodating the needs of residents and their guests effectively. Its strategic location guarantees that residents are in close proximity to essential amenities such as grocery stores, restaurants, and parks, while also benefiting from easy access to public transit and major highways, enhancing connectivity and convenience.
Architectural Design Highlights
Building on the extensive amenities offered at Harmony Village, the architectural design of this condominium exemplifies a seamless blend of contemporary aesthetics and functional living. Completed in 2008, the structure boasts a low-rise design that integrates harmoniously into the urban backdrop of Humbermede, Toronto.
With 251 units available, the building offers a variety of sizes from 400 to 2836 square feet, catering to a wide range of lifestyle preferences and needs.
The architectural layout is thoughtfully crafted to enhance both functionality and community engagement, incorporating features such as natural light optimization and open living spaces. This design approach not only maximizes comfort but also fosters a welcoming atmosphere for residents.
The exterior design employs modern materials and finishes that not only contribute to the building's aesthetic appeal but also guarantee energy efficiency, reflecting a commitment to sustainability and modern living standards.
The incorporation of communal spaces like a pool, party room, and BBQ area within the architectural framework highlights the focus on creating a vibrant community environment.
Additionally, the inclusion of visitor parking underscores the building's dedication to accommodating the practical needs of its residents and guests.
Building Amenities
Among the numerous amenities offered at Harmony Village, the condominium provides an array of facilities designed to enhance the lifestyle and convenience of its residents.
The building's recreational offerings include a pool, party room, and a BBQ permitted area, which serve as perfect venues for relaxation, social gatherings, and community events. These spaces not only foster a sense of community but also provide residents with opportunities to unwind and enjoy leisure activities without leaving the comfort of their home environment.
For the convenience of residents and their guests, Harmony Village includes visitor parking and a dedicated parking garage. This feature alleviates the common urban challenge of finding parking space, ensuring that residents and their visitors have hassle-free access to the building.
In addition, the inclusion of a meeting room caters to the professional needs of the residents, allowing for business meetings or private discussions within the premises.
Guest suites are another valuable amenity, enhancing the living experience by providing a comfortable space for visiting friends and family. These suites offer a welcoming and private accommodation option, allowing residents to host guests without compromising personal space.
Maintenance Fees
One notable aspect of residing at Harmony Village is the competitive maintenance fee structure, which stands out in the Humbermede area. Priced at approximately $342 monthly, these fees are considerably lower than the city average of $0.67 per square foot, offering residents a cost-effective solution for maintaining their living environment.
The fee is calculated based on an average cost of $0.41 per square foot, underscoring its affordability in comparison to similar developments.
The maintenance fees encompass a range of essential services, providing residents with peace of mind. Coverage includes common elements, building insurance, and water. This all-encompassing approach guarantees that the fundamental aspects of condominium living are addressed without additional financial burden.
The inclusion of amenities, such as a pool, party room, and BBQ permitted area, further enhances the value proposition for residents.
Moreover, these fees play a critical role in the upkeep of the parking facilities, including both visitor parking and the parking garage. This attention to detail guarantees convenience and accessibility for both residents and their guests.
Explore Neighborhood
Residents can also take advantage of several parks within a short walking distance, including Gord and Irene Risk Park and Finch-Islington Park, offering various recreational opportunities.
The area boasts a diverse range of dining options, including Hakka Restaurant and Punjabi Curries & Kebabs, all within an 8-minute walk.
Additionally, educational institutions such as NILE Academy and St Roch Elementary School are nearby, making it a suitable neighborhood for families with children.
This blend of convenience and accessibility makes Harmony Village an appealing choice for a wide range of residents.
Cultural Diversity Statistics
The Humbermede area, where Harmony Village is situated, boasts a multicultural landscape reflective of Toronto's diverse ethnic communities.
Key statistics reveal that approximately 50% of the neighborhood's residents are immigrants, contributing to a vibrant cultural tapestry.
Examining the demographic details of population, tenancy, property type, and average income will provide a thorough understanding of Harmony Village's cultural diversity.
Population
Cultural diversity is woven deeply into the fabric of Humbermede, where Harmony Village is situated, creating a vibrant and inclusive community. The population of Humbermede, numbering approximately 2,177 residents, reflects this diversity with residents originating from various ethnic backgrounds. This multicultural tapestry contributes to a rich and dynamic living environment, fostering a sense of belonging among its residents.
The demographic profile of Humbermede further highlights the family-oriented nature of the community. With an average household size of 3.0, it is clear that family units form a significant part of the population. This is complemented by an average individual income of $65,038, which underscores the economic diversity within the community.
Additionally, the unit turnover rate of 1.4 years suggests a stable population with a potential for long-term residency. This stability enhances the community's cohesion and reinforces the sense of community among its residents, making Harmony Village in Humbermede an appealing place to live.
The statistics provided offer a snapshot of the population in Humbermede, emphasizing its cultural richness, economic diversity, and familial composition, which collectively contribute to a thriving and inclusive community. The stability indicated by the low turnover rate suggests a secure environment for residents to build their lives and engage with the community.
Tenancy and Property Type
Diversity in property types and tenancy arrangements at Harmony Village reflects the broader cultural tapestry of Humbermede. The community features a low-rise condominium development with 136 suites, catering to a variety of living needs and preferences.
The average household size of 3.0 in the area suggests a prevalent family-oriented demographic, which aligns with the diverse unit sizes available in Harmony Village, ranging from 580 sq.ft to 1,297 sq.ft.
The relatively stable community, with a unit turnover rate of 1.4 years, indicates that residents often choose to stay long-term, fostering a sense of community and stability. This stability is further enhanced by the proximal location to various cultural establishments and dining options, which cater to a wide range of cultural preferences and enrich the community atmosphere.
The socioeconomic diversity of the residents, with an average individual income of $65,038, underscores the inclusive nature of Harmony Village, making it an appealing choice for individuals from diverse backgrounds.
The mix of property types and tenancy arrangements therefore mirrors the multicultural essence of Humbermede, creating a vibrant and inclusive living environment.
Average Income
Contributing to the vibrant and inclusive atmosphere of Harmony Village, the average individual income in Humbermede stands at approximately $65,038, a figure that underscores the socioeconomic diversity of the residents.
This economic profile, combined with a diverse population of around 2,177 residents, contributes considerably to the cultural richness of the community. The average household size in Humbermede is 3.0, indicating a mainly family-oriented demographic that adds to the neighborhood's stability and cohesion.
The unit turnover rate in the area, approximately 1.4 years, suggests a stable population with residents likely to stay long-term. This stability is further enhanced by the neighborhood's economic profile, which reflects a mix of cultural backgrounds, thereby enhancing the community's vibrancy and inclusivity.
The average income figure is particularly remarkable as it highlights the economic diversity of Humbermede, making it an attractive location for individuals and families from various socioeconomic backgrounds. This diversity is essential in fostering a dynamic and inclusive community environment.
Nearby Schools
Located in a vibrant neighborhood, Harmony Village benefits from its proximity to reputable educational institutions, enhancing its appeal to families seeking quality schooling options.
The community is well-served by several schools, catering to both primary and secondary education needs.
St Roch Elementary School is conveniently situated 0.74 km away from Harmony Village, providing accessible education for younger students. NILE Academy Elementary School is even closer, at just 0.58 km from the property, offering families an alternative educational option.
For secondary education, residents can rely on Weston Secondary School, approximately 1.31 km from Harmony Village, and North Albion Secondary School, about 1.44 km away. These nearby educational institutions are well-rated, contributing greatly to the community's appeal for families seeking quality schooling options.
This strategic location near reputable schools underscores Harmony Village's commitment to supporting educational needs and fostering a family-friendly environment.
The proximity to these educational institutions not only adds convenience but also enhances the overall living experience for residents with children.
Community Spirit Initiatives
As a demonstration of its commitment to fostering a vibrant community, Harmony Village implements various community spirit initiatives designed to enhance social connections and a sense of belonging among residents.
These initiatives include organized events and activities such as seasonal celebrations and resident gatherings, which are pivotal in building relationships within the neighborhood. The community spaces available, such as the party room and BBQ area, provide residents with venues to host community events, further promoting social interactions.
The proximity to local parks, like Gord and Irene Risk Park, offers a communal space for outdoor activities, promoting active lifestyles and encouraging community involvement.
Additionally, the diverse local businesses and dining options nearby cultivate a sense of local pride, encouraging residents to support their community's economy.
Community initiatives are also supported by local schools, such as St Roch Elementary and NILE Academy, which collaborate on events to enhance community bonds and involvement.
This multifaceted approach guarantees that Harmony Village is more than just a place to live; it is a community that thrives on unity and spirit.
Conclusion
Harmony Village at 3031 Finch Ave W serves as a prime example of modern condominium living in Toronto's North York district, offering a family-oriented environment with 251 units. With competitive pricing and low maintenance fees, it appeals to a wide range of residents. The complex's amenities, including a pool and communal spaces, foster a vibrant community atmosphere. Its proximity to parks, schools, and diverse dining options further enhances its appeal, making it an attractive choice for potential homeowners.











